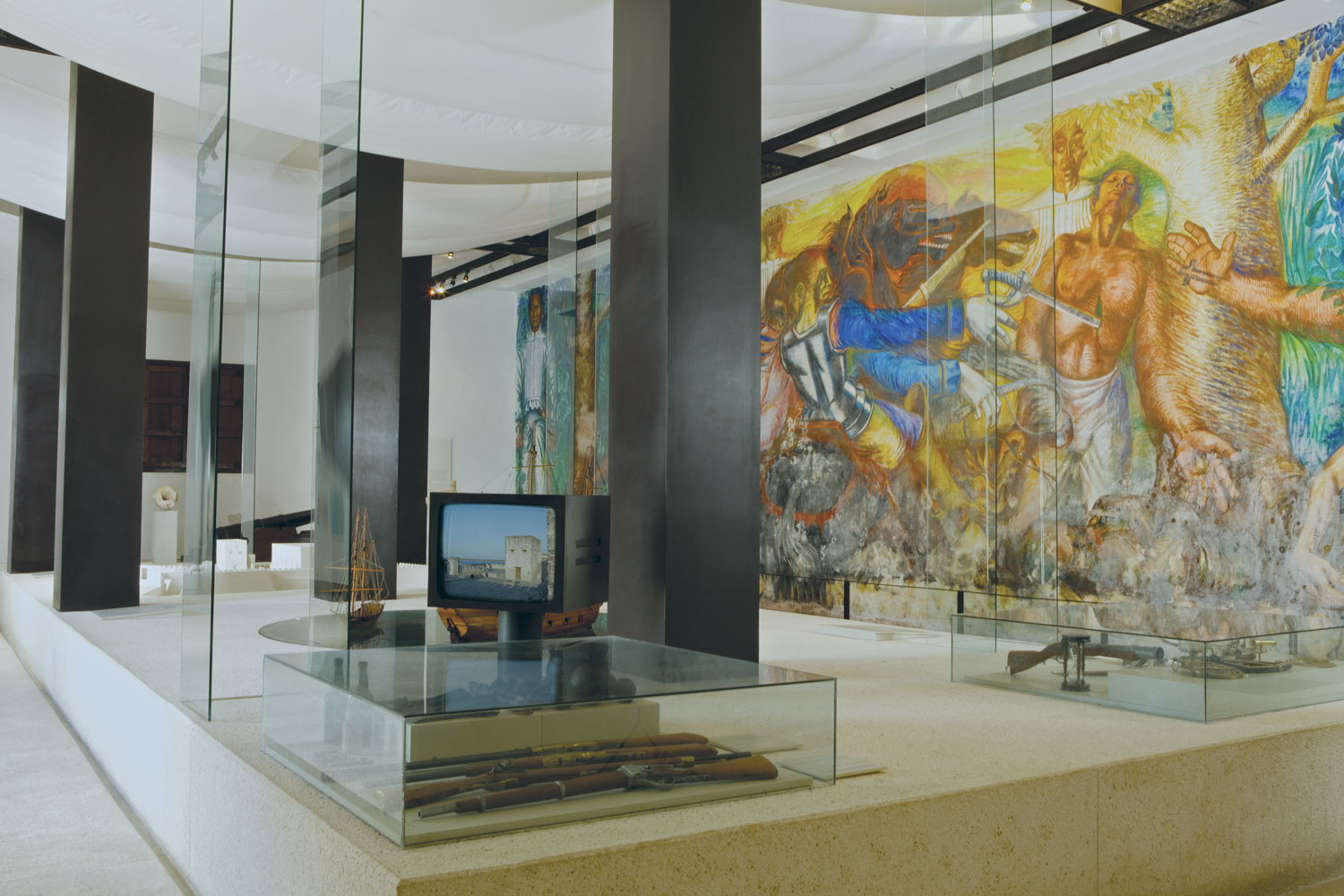Government of the State of Quintana Roo | Fort of San Felipe, Bacalar, Quintana Roo State, Mexico
About the project
The exhibition is installed in what was once the fort’s headquarters. It consists of an ample rectangular hall with two small galleries located at the sides. The hall is dominated by a mural spanning the length of the long wall opposite the entrance. In prior incarnations the interior walls of this space were demolished and replaced with columns and girders; the irregular position of these columns, placed to correspond to the original position of the walls, grant the hall a disorderly appearance.
To organize the exhibition, structure the space, and integrate the mural to the exhibition with minimal interference, a large raised platform was built, centered in the hall on which objects are displayed. Glass “columns” were incorporated. Along with the load-bearing columns these new glass ones establish an ordered and constructive axis. To establish a sort of ceiling a light metal structure was created with white fabric, separated from the walls and supported by the existing columns. The existing columns, to contrast with the glass, were covered in steel plating. This structure emphasizes the original construction axis and houses the ventilation and lighting equipment. The two side galleries were designed with similar criteria, while at the opposite end of the hall, under a walkable glass floor, part of the original foundations of the original walls are revealed.
The vigorous presence of the mural, the monolithic aspect of the platform and the solidity of the steel columns contrast with the transparency of the glass, the lightness of the ceiling structure and the marine ambiance implied by the fabric combine to create a unified exhibition design that imbues the space with an atmosphere in line with the fort and its spectacular surroundings.
