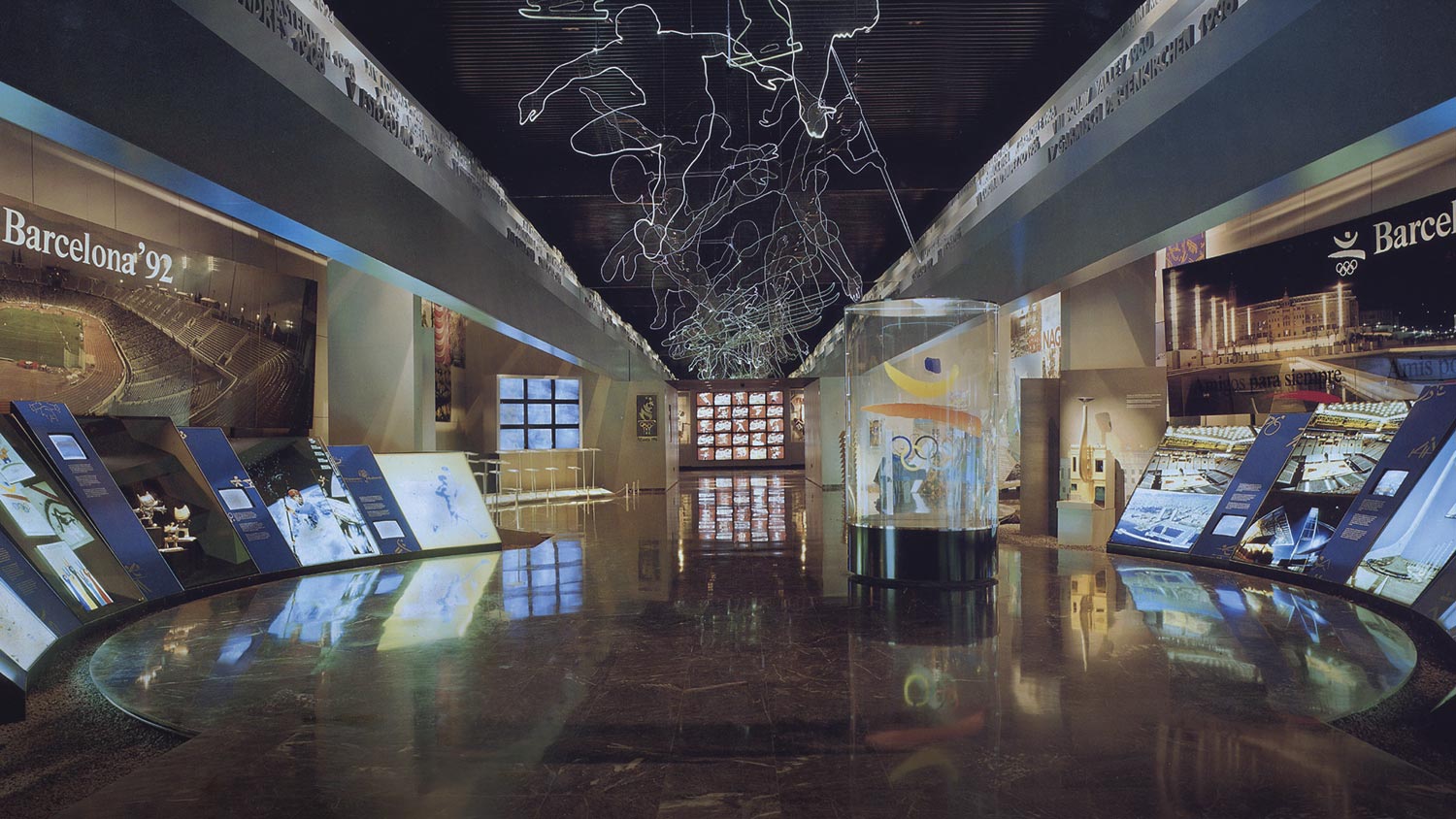International Olympic Committee | Universal Expo, Seville, Spain
About the project
The building of the International Olympic Committee in Expo ’92 consisted of a long rectangular body conceived as a modern interpretation of greek temple, which consisted of an ample porticus and an open area of double height. The exhibition design divided the area into four sections, with a central circulation axis. In the first section works of art related to the ancient Olympiads and the history of the modern games were displayed, to emphasize the association between art and sport as the essence of the Olympic spirit. The exhibited objects and works of art came from the Committee’s own collections as well as from Archeological museums in Seville and Barcelona, while the painting “the Cosmic Athlete” by Salvador Dalí was loaned from the Casa Real in Spain. Two large and singular works specially commissioned for this exhibition were also displayed: a mural by Antoni Tapies, and the mobile sculpture “Citis, Altius, Fortius” by Manuel Berrocal, which was installed the the pavilion’s porticus. Both pieces were later incorporated to the Olympic Museum in Lausanne, Switzerland.
The second section, designed as a transition space between the double heights and the thematics of the first and third section, was subdivided in two levels: in the ground floor a synopsis of the development of the modern Olympics was presented, framed by a group of Olympic torches, and in the top floor the offices of the pavilion’s commissary were installed. In the third section a gallery flanked at the top by bleachers that invoked a stadium, in which the names and years of all the Olympic host cites up to that point settled, on one side the summer games, and on the other the winter games. To the center, suspended in the space between the bleachers, a dynamic sequence of luminous silhouettes of athlete’s in action gradually changed color. Within this frame, in the free space of the lower part of the gallery, future Olympic cities were presented: Barcelona, Atlanta, Lillehammer and Nagano. The fourth section was destined to the promotion of the main sponsor of the pavilion, and the end of which a large videowall was installed as a visual end to the central axis of circulation, while in the upper area the spaces for VIP services and reception were installed.
