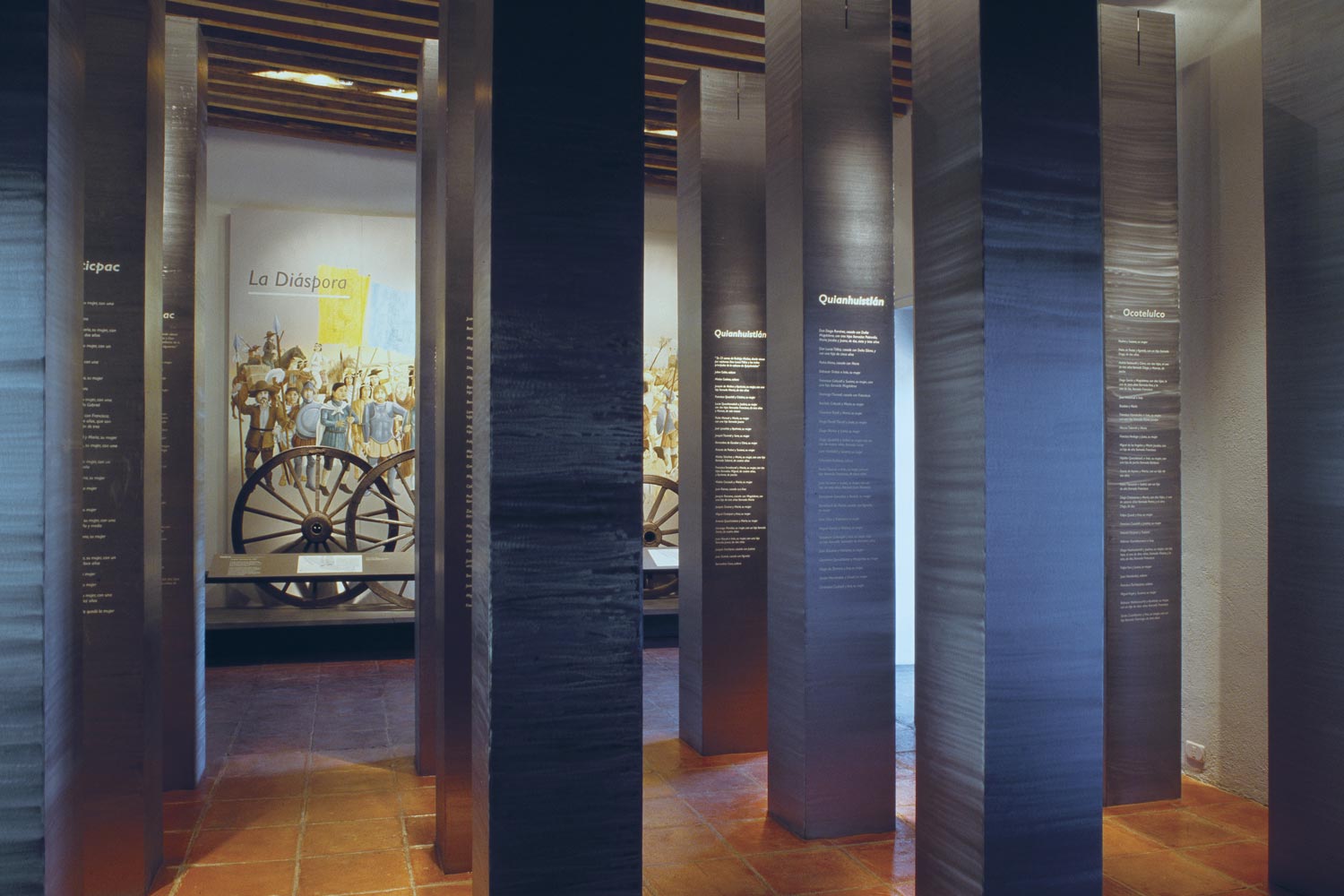Government of the State of Tlaxcala | Tlaxcala, Tlaxcala State
About the project
The museum introduces the visitor to the complex and rich new spanish world of Tlaxcala, since the foundational time of New Spain in the sixteenth century, to the prodigious and devotional portents of its Baroque stage. Through the constant wars with the Mexicas and the alliance established by the Tlaxcalteca lords with Hernan Cortes, a path unique to the continent was opened in Tlaxcala, characterized by the originality of their mechanisms for historical survival which allowed for the perseverance of their ancient forms of social organization and cohesion in the face of a new colonial reality. The exhibitions encompass the history of this process through six thematic units: “The Republic of Naturals”, “The Material World and Economic Life”, “The Devotions”, “Memory”, Diaspora”, and “The Heritage”.
The museum is installed in a viceroyal manor of two levels. It’s organized around a central patio, which was restored and adapted to its new function, including the extension of the top floor via translucent domed roofs. The ground floor houses visitor and operation services, while the top floor is devoted entirely to the permanent exhibition. The solutions for the distribution and transformation of the spaces, and the use of the same materials in multiple elements, both architectural and for display, achieved a clear integration between architecture and exhibits.
The organization of the thematic sequences and their didactic interpretation through reproductions of artistic works, codexes and historical documents, supported by ambiance elements and graphical information, scale models, videos and interactive programs, as well as the selection, treatment and articulation of all of these resources, create a route in which historical testimonials are combined with conceptual and symbolic montages.
